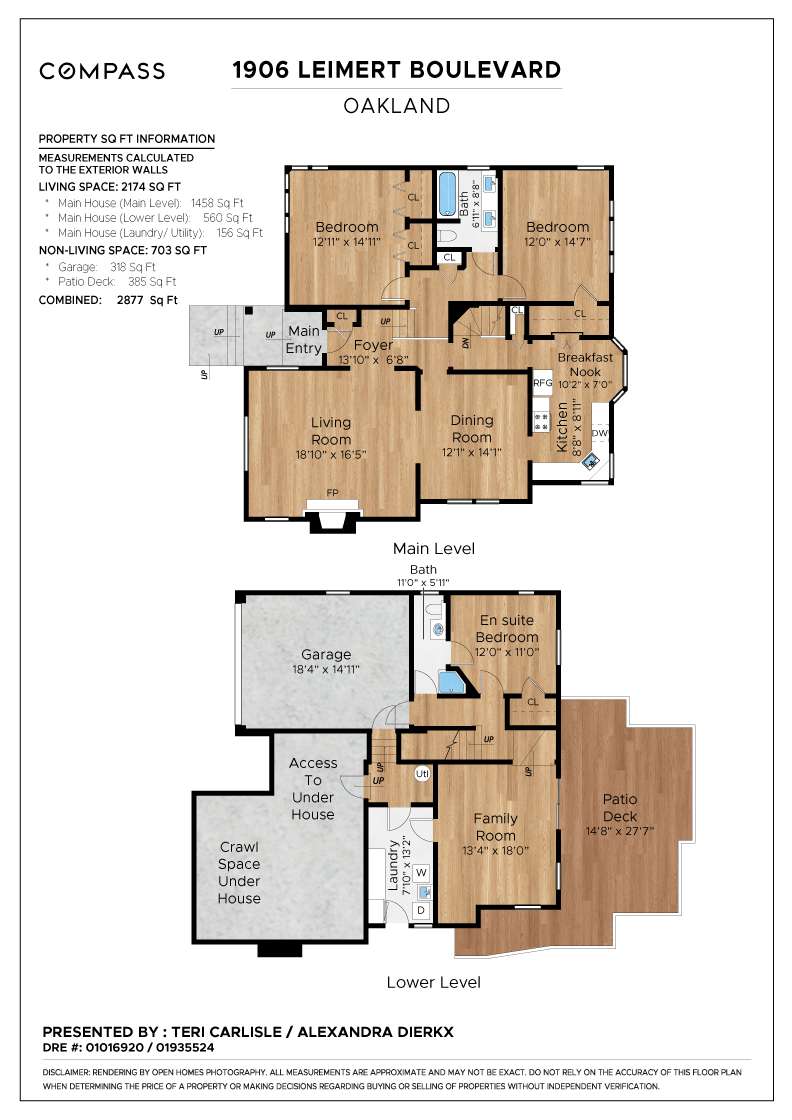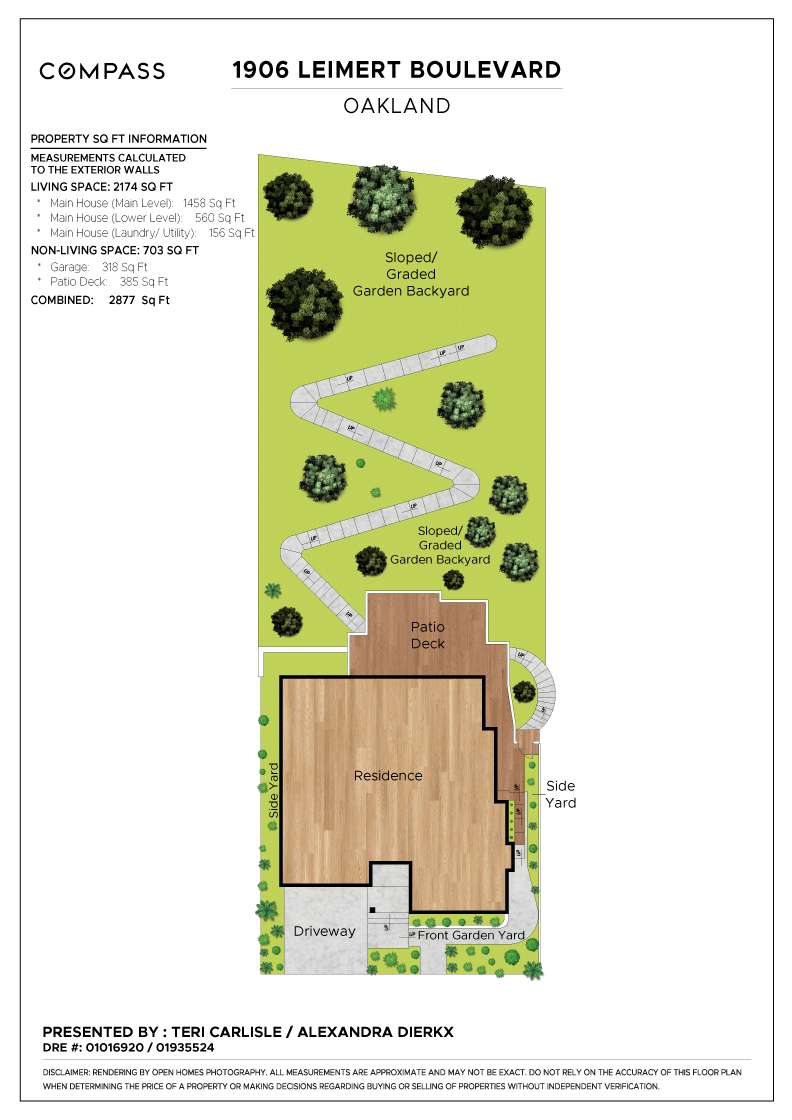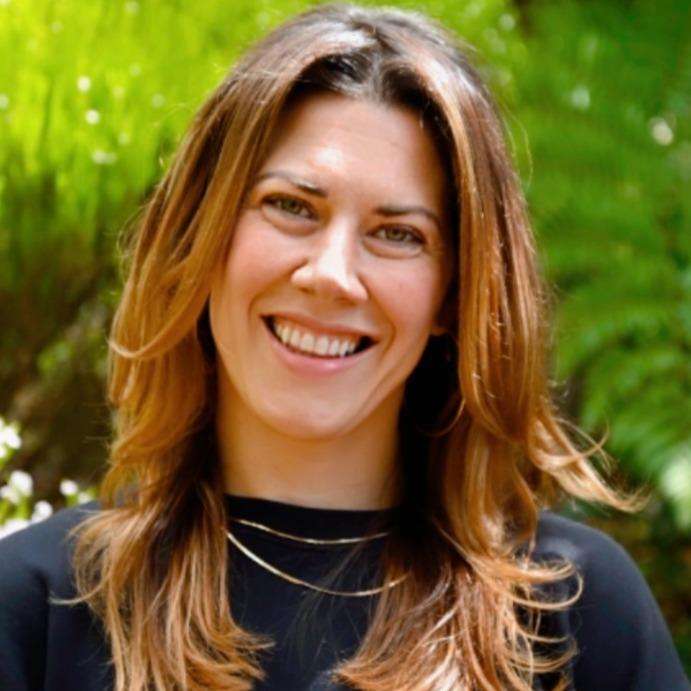Teri Carlisle & Alexandra Dierkx Present
Upper Oakmore Exceptional 1940's Traditional
∎
$1,095,000
1906 Leimert Boulevard, Oakland
All Property Photos
∎
beds
3
baths
2
interior
2,176 sq ft
neighborhood
Oakmore
New listing! Welcome to 1906 Leimert Boulevard, a classic 1940’s Traditional home nestled in the highly coveted Oakmore Highlands of Oakland. This well-designed residence features 3 bedrooms and 2 bathrooms within its generous 2176 square feet, exuding warmth, style, and sophistication.
Upon entering, you are greeted by a timeless split-level design, the showcase living room boasts soaring coved ceilings and seamlessly transitions to the formal dining room. The cook’s kitchen has been thoughtfully updated and features windows that frame the lush, serene, and expansive canyon vistas, creating a picturesque backdrop for culinary endeavors.
The upper level features two spacious bedrooms, each offering delightful outlooks. One bedroom showcases sparkling filtered South Bay views, while the other presents amazing Oak trees and canyon vistas. The lower level encompasses the third bedroom, a bath, a family room that opens to a lovely deck, laundry room, workshop, storage, and interior access to the two-car garage.
The flexible floor plan allows for various configurations, making the lower level an ideal space for a home office, guest setup, or au pair quarters, with a separate entrance for added convenience. Additional highlights include excellent storage, a beautiful front garden, and terraced rear gardens thoughtfully landscaped with native plants by the owner who is a professional landscaper.
Recent upgrades include: full interior painting, new carpet on the lower level, refreshed bathrooms, closet systems, newer kitchen countertops, newer windows, and a newer roof, all which further enhance the appeal of this charming home.
This is truly a spectacular home that has been lovingly and meticulously maintained for 30 plus years by the current owners.Fantastic location, minutes to Sausal Creek, Bridgeview Trails, Oakmore mainstay Rocky’s Market, Montclair Village, Glenview Shopping area, public transportation, informal carpool and East Bay Regional Parks.
Additional Information:
3 Bedrooms, 2 Baths, approx 2176 +/- SF of living space
Clean storage under the house approx 800 sf +/- measured by the seller
Attic storage approx 800 Sf +/- measured by the seller
Lot Size: 7050 SF
Rear of the property backs up Sausal Creek Parklands
Sewer Lateral Complaint until 11/18/2039
Roof installed In 2023
Clear Pest Report from East Bay Structural
Sidewalk Inspection from Plumbing Ministry $3,502
Home is a part of the Oakmore Homeowners Association annual cost of $100
Upon entering, you are greeted by a timeless split-level design, the showcase living room boasts soaring coved ceilings and seamlessly transitions to the formal dining room. The cook’s kitchen has been thoughtfully updated and features windows that frame the lush, serene, and expansive canyon vistas, creating a picturesque backdrop for culinary endeavors.
The upper level features two spacious bedrooms, each offering delightful outlooks. One bedroom showcases sparkling filtered South Bay views, while the other presents amazing Oak trees and canyon vistas. The lower level encompasses the third bedroom, a bath, a family room that opens to a lovely deck, laundry room, workshop, storage, and interior access to the two-car garage.
The flexible floor plan allows for various configurations, making the lower level an ideal space for a home office, guest setup, or au pair quarters, with a separate entrance for added convenience. Additional highlights include excellent storage, a beautiful front garden, and terraced rear gardens thoughtfully landscaped with native plants by the owner who is a professional landscaper.
Recent upgrades include: full interior painting, new carpet on the lower level, refreshed bathrooms, closet systems, newer kitchen countertops, newer windows, and a newer roof, all which further enhance the appeal of this charming home.
This is truly a spectacular home that has been lovingly and meticulously maintained for 30 plus years by the current owners.Fantastic location, minutes to Sausal Creek, Bridgeview Trails, Oakmore mainstay Rocky’s Market, Montclair Village, Glenview Shopping area, public transportation, informal carpool and East Bay Regional Parks.
Additional Information:
3 Bedrooms, 2 Baths, approx 2176 +/- SF of living space
Clean storage under the house approx 800 sf +/- measured by the seller
Attic storage approx 800 Sf +/- measured by the seller
Lot Size: 7050 SF
Rear of the property backs up Sausal Creek Parklands
Sewer Lateral Complaint until 11/18/2039
Roof installed In 2023
Clear Pest Report from East Bay Structural
Sidewalk Inspection from Plumbing Ministry $3,502
Home is a part of the Oakmore Homeowners Association annual cost of $100
Floor Plans
∎


about this
Neighborhood
∎

Theresa Carlisle

Alexandra Dierkx
Get In Touch
∎
Thank you!
Your message has been received. We will reply using one of the contact methods provided in your submission.
Sorry, there was a problem
Your message could not be sent. Please refresh the page and try again in a few minutes, or reach out directly using the agent contact information below.

Theresa Carlisle

Alexandra Dierkx
Email Us